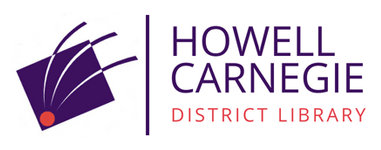
Browse Items (2091 total)
-
401 W. Grand River Avenue, Howell Masonic Temple, Howell, Michigan - 1984
Howell Masonic Temple, 401 W. Grand River Avenue, Howell, Michigan, 1984.
Howell Masonic Lodge 38 F. & A.M.
Signage on outside of building: Masonic Temple
In 1983, the Howell Area Chamber of Commerce applied for a R/UDAT (Regional/Urban Design Assistance Team) study, an American Institute of Architects program that brought a team of professionals to the city for a four-day period to study Howell's downtown, its ability to compete for regional shopping, and to make recommendations for improvements to re-vitalize the city. The team, in 1984, during the study took photographs, interviewed people, held forums, and in the end provided an outline of strategies.
American Institute of Architects Regional/Urban Design Assistance Team -
402 West Grand River Avenue, Howell, Michigan - 1984
This photograph is of the 400 block of West Grand River Avenue, Howell, Michigan, and was taken as part of documentation for the R/UDAT Study, 1984.
In 1983, the Howell Area Chamber of Commerce applied for a R/UDAT (Regional/Urban Design Assistance Team) study, an American Institute of Architects program that brought a team of professionals to the city for a four-day period to study Howell's downtown, its ability to compete for regional shopping, and to make recommendations for improvements to re-vitalize the city. The team, in 1984, during the study took photographs, interviewed people, held forums, and in the end provided an outline of strategies.
American Institute of Architects Regional/Urban Design Assistance Team -
403 East Clinton Street, Howell, Michigan
This is a photograph of the house at 403 East Clinton Street in Howell, MIchigan. The date of the photograph is unknown. -
403 East Clinton Street, Howell, Michigan
This is the house at 403 East Clinton Street, Howell, Michigan Southeast corner of E. Clinton St. and N. Barnard St. View of 409 E. Clinton Street Year unknown -
404 E. Grand River Avenue, Howell, Michigan - 1984
404 E. Grand River Avenue, Howell, Michigan Northeast corner of the Grand River Avenue and Barnard St. intersection. View of surrounding buildings and vehicles.
In 1983, the Howell Area Chamber of Commerce applied for a R/UDAT (Regional/Urban Design Assistance Team) study, an American Institute of Architects program that brought a team of professionals to the city for a four-day period to study Howell's downtown, its ability to compete for regional shopping, and to make recommendations for improvements to re-vitalize the city. The team, in 1984, during the study took photographs, interviewed people, held forums, and in the end provided an outline of strategies.
American Institute of Architects Regional/Urban Design Assistance Team -
404 East Grand River Avenue, Howell, Michigan - 1984
This photograph is of the house at 404 East Grand River Avenue, Howell, Michigan, and was taken as part of documentation for the R/UDAT Study, 1984. In this north looking view is the intersection of East Grand River Avenue, and North Barnard Street.
In 1983, the Howell Area Chamber of Commerce applied for a R/UDAT (Regional/Urban Design Assistance Team) study, an American Institute of Architects program that brought a team of professionals to the city for a four-day period to study Howell's downtown, its ability to compete for regional shopping, and to make recommendations for improvements to re-vitalize the city. The team, in 1984, during the study took photographs, interviewed people, held forums, and in the end provided an outline of strategies.
American Institute of Architects Regional/Urban Design Assistance Team -
405 East Clinton Street, Howell, Michigan
405 E. Clinton Street, Howell, Michigan
Year unknown. -
408 W. Grand River Avenue, Howell, Michigan - 1984
408 W. Grand River Avenue, Howell, Michigan Photograph taken from the south side of Grand River Avenue, looking north. Law office, adjacent parking lot , vehicles, and signage visible. Sign in front of the office reads: Paul Decocq Gary Banks Dennis L. Perkins Timothy Livingston J. William Yogus Livingston County Public Defender
In 1983, the Howell Area Chamber of Commerce applied for a R/UDAT (Regional/Urban Design Assistance Team) study, an American Institute of Architects program that brought a team of professionals to the city for a four-day period to study Howell's downtown, its ability to compete for regional shopping, and to make recommendations for improvements to re-vitalize the city. The team, in 1984, during the study took photographs, interviewed people, held forums, and in the end provided an outline of strategies.
American Institute of Architects Regional/Urban Design Assistance Team -
409 E. Clinton St., Howell, Michigan - prior to 1875
409 E. Clinton St., Howell, Michigan - prior to 1875.
Unknown child on front steps.
Charles Monroe house.
Other owners: Fogle Family -
409 East Clinton Street, Howell, Michigan
Photographs of the house that was at 409 East Clinton Street, Howell, Michigan. It was owned in 1952 and 1961 by Charles Monroe.
Select values for one or more Elements to narrow down your search.









