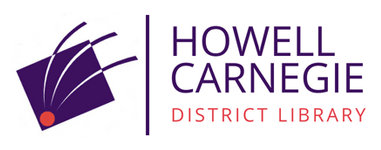
Browse Items (5 total)
-
124 North State Street and 121 North Michigan Avenue, Alley, Howell, Michigan - 1984
This photograph is of the alleyway between 124 North State Street, and 121 North Michigan Avenue, Howell, Michigan, and was taken as part of documentation for the R/UDAT Study, 1984. In view is the back of the 100 block of North Michigan Avenue, and 100 Block of 100 North State Street. A dumpster and catwalk are in the view, and the photograph was taken from East Clinton Street.
In 1983, the Howell Area Chamber of Commerce applied for a R/UDAT (Regional/Urban Design Assistance Team) study, an American Institute of Architects program that brought a team of professionals to the city for a four-day period to study Howell's downtown, its ability to compete for regional shopping, and to make recommendations for improvements to re-vitalize the city. The team, in 1984, during the study took photographs, interviewed people, held forums, and in the end provided an outline of strategies.
American Institute of Architects Regional/Urban Design Assistance Team -
100 Block of North State Street, Alleyway, Howell, Michigan - 1984
This photograph is of the westside of the 100 block of North State Street, Howell, Michigan, and was taken as part of documentation for the R/UDAT Study, 1984. In view is that divides the block. This block was also known as Peanut Row.
In 1983, the Howell Area Chamber of Commerce applied for a R/UDAT (Regional/Urban Design Assistance Team) study, an American Institute of Architects program that brought a team of professionals to the city for a four-day period to study Howell's downtown, its ability to compete for regional shopping, and to make recommendations for improvements to re-vitalize the city. The team, in 1984, during the study took photographs, interviewed people, held forums, and in the end provided an outline of strategies.
American Institute of Architects Regional/Urban Design Assistance Team -
Alleyway, 100 Block of North State Street, Howell, Michigan - 1984
This photograph is of the westside of the 100 block of North State Street, Howell, Michigan, and was taken as part of documentation for the R/UDAT Study, 1984. In view is the alleyway that divides the block between 106 and 110 North State Street.
In 1983, the Howell Area Chamber of Commerce applied for a R/UDAT (Regional/Urban Design Assistance Team) study, an American Institute of Architects program that brought a team of professionals to the city for a four-day period to study Howell's downtown, its ability to compete for regional shopping, and to make recommendations for improvements to re-vitalize the city. The team, in 1984, during the study took photographs, interviewed people, held forums, and in the end provided an outline of strategies.
American Institute of Architects Regional/Urban Design Assistance Team -
Alleyway, 100 Block of North State Street, Howell, Michigan - 1984
This photograph is of the alleyway dividing the 100 block of North State Stree, Howell, Michigan, and was taken as part of documentation for the R/UDAT Study, 1984. In view of the Walking Tour, is the alleyway, Michigan Avenue, and unknown person.
In 1983, the Howell Area Chamber of Commerce applied for a R/UDAT (Regional/Urban Design Assistance Team) study, an American Institute of Architects program that brought a team of professionals to the city for a four-day period to study Howell's downtown, its ability to compete for regional shopping, and to make recommendations for improvements to re-vitalize the city. The team, in 1984, during the study took photographs, interviewed people, held forums, and in the end provided an outline of strategies.
American Institute of Architects Regional/Urban Design Assistance Team -
Alleyway, 100 Block of East Clinton Street, Howell, Michigan - 1984
This photograph is of the alleyway dividing the 100 block of East Clinton Street, Howell, Michigan, and was taken as part of documentation for the R/UDAT Study, 1984.
In 1983, the Howell Area Chamber of Commerce applied for a R/UDAT (Regional/Urban Design Assistance Team) study, an American Institute of Architects program that brought a team of professionals to the city for a four-day period to study Howell's downtown, its ability to compete for regional shopping, and to make recommendations for improvements to re-vitalize the city. The team, in 1984, during the study took photographs, interviewed people, held forums, and in the end provided an outline of strategies.
American Institute of Architects Regional/Urban Design Assistance Team
Select values for one or more Elements to narrow down your search.




