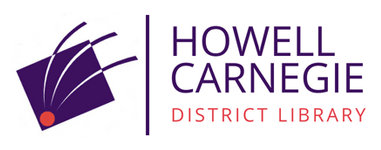
Browse Items (104 total)
-
527 & 603 W. Grand River Avenue, Howell, Michigan - 1984
527 W. Grand River Avenue 603 W. Grand River Avenue Northeast corner of Grand River Avenue and Jewett St. looking south Neighborhood houses.
In 1983, the Howell Area Chamber of Commerce applied for a R/UDAT (Regional/Urban Design Assistance Team) study, an American Institute of Architects program that brought a team of professionals to the city for a four-day period to study Howell's downtown, its ability to compete for regional shopping, and to make recommendations for improvements to re-vitalize the city. The team, in 1984, during the study took photographs, interviewed people, held forums, and in the end provided an outline of strategies.
American Institute of Architects Regional/Urban Design Assistance Team -
604 S. Michigan Avenue, Howell, Michigan
604 S. Michigan. SE Corner of Livingston, East Side - Wright House -
607 & 611 W. Grand River Avenue, Howell, Michigan - 1984
607 & 611 W. Grand River Avenue, Howell, Michigan
South side of West Grand River Avenue intersection with Swann Court, Howell , Michigan, 1984.
In 1983, the Howell Area Chamber of Commerce applied for a R/UDAT (Regional/Urban Design Assistance Team) study, an American Institute of Architects program that brought a team of professionals to the city for a four-day period to study Howell's downtown, its ability to compete for regional shopping, and to make recommendations for improvements to re-vitalize the city. The team, in 1984, during the study took photographs, interviewed people, held forums, and in the end provided an outline of strategies.
American Institute of Architects Regional/Urban Design Assistance Team -
616 W. Grand River, Howell, Michigan
616 W. Grand River, Howell, Michigan
Date unknown.
View of the East side of the house.
Ed Fredenburg home
Meadow House 616 W. Grand River, Howell (was Bird Hight home)
See also Item #6294 -
703 & 722 W. Grand River Avenue, Howell, Michigan - 1984
703 W. Grand River Avenue, Howell, Michigan 722 W. Grand River Avenue, Howell South side of W. Grand River Avenue
In 1983, the Howell Area Chamber of Commerce applied for a R/UDAT (Regional/Urban Design Assistance Team) study, an American Institute of Architects program that brought a team of professionals to the city for a four-day period to study Howell's downtown, its ability to compete for regional shopping, and to make recommendations for improvements to re-vitalize the city. The team, in 1984, during the study took photographs, interviewed people, held forums, and in the end provided an outline of strategies.
American Institute of Architects Regional/Urban Design Assistance Team -
713 W. Grand River Avenue, Howell, Michigan - 1984
713 W. Grand River Avenue, Howell, Michigan 1984
In 1983, the Howell Area Chamber of Commerce applied for a R/UDAT (Regional/Urban Design Assistance Team) study, an American Institute of Architects program that brought a team of professionals to the city for a four-day period to study Howell's downtown, its ability to compete for regional shopping, and to make recommendations for improvements to re-vitalize the city. The team, in 1984, during the study took photographs, interviewed people, held forums, and in the end provided an outline of strategies.
American Institute of Architects Regional/Urban Design Assistance Team -
719 West Grand River Avenue, Howell, Michigan
719 W. Grand River Avenue, Howell, Michigan
South east corner of Grand River Avenue and Isbelle St.
Year unknown -
722 & 726 E. Grand River Avenue, Howell, Michigan - 1984
722 & 726 E. Grand River Avenue, , Howell, Michigan 1984 R/UDAT study
In 1983, the Howell Area Chamber of Commerce applied for a R/UDAT (Regional/Urban Design Assistance Team) study, an American Institute of Architects program that brought a team of professionals to the city for a four-day period to study Howell's downtown, its ability to compete for regional shopping, and to make recommendations for improvements to re-vitalize the city. The team, in 1984, during the study took photographs, interviewed people, held forums, and in the end provided an outline of strategies.
American Institute of Architects Regional/Urban Design Assistance Team -
732 W. Grand River Avenue, Howell, Michigan - 1984
732 W. Grand River Avenue, Howell, Michigan 1984
In 1983, the Howell Area Chamber of Commerce applied for a R/UDAT (Regional/Urban Design Assistance Team) study, an American Institute of Architects program that brought a team of professionals to the city for a four-day period to study Howell's downtown, its ability to compete for regional shopping, and to make recommendations for improvements to re-vitalize the city. The team, in 1984, during the study took photographs, interviewed people, held forums, and in the end provided an outline of strategies.
American Institute of Architects Regional/Urban Design Assistance Team -
804 E. Grand River Avenue, Howell, Michigan - 1984
804 E. Grand River Avenue, Howell, Michigan 1984 View of 810 E. Grand River Avenue
In 1983, the Howell Area Chamber of Commerce applied for a R/UDAT (Regional/Urban Design Assistance Team) study, an American Institute of Architects program that brought a team of professionals to the city for a four-day period to study Howell's downtown, its ability to compete for regional shopping, and to make recommendations for improvements to re-vitalize the city. The team, in 1984, during the study took photographs, interviewed people, held forums, and in the end provided an outline of strategies.
American Institute of Architects Regional/Urban Design Assistance Team
Select values for one or more Elements to narrow down your search.









