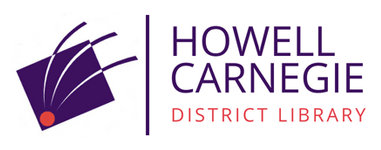
Browse Items (62 total)
-
101-111 W. Grand River Avenue, Howell, MI
101-111 West Grand River Avenue, Howell, Michigan
Year unknown, possibly 1910.
View of the south west corner at the intersection of Grand River Ave. and Michigan Ave, known locally as the Main Four.
101-111 W. Grand River Ave
Signage:
"This entire double front block to be reconstructed as the new home of Lines 5c to $5.00 Stores."
"Closing out sale"
Per The Howell Bicentennial History, page 234, "Closing of the Strobel Grocery to start the building of the new Line 10c store."
Later home of D&C General Store, Mr. B's Restaurant, and Diamonds Steak and Seafood.
First National Bank building
Other buildings, traffic lights.
-
West Grand River Avenue, Howell
West Grand River Avenue, Howell, Michigan
View of the south west block at the intersection of Grand River Ave. and Michigan Ave, known locally as the Main Four.
101-123 W. Grand River Avenue
D&C General Store, pedestrians, vehicles pictured.
Appears to be be later than 1930.
-
502 W. Grand River Avenue, Howell, Michigan - 1984
502 W. Grand River Avenue, Howell, MI Northwest corner of W. Grand River Avenue and West St. intersection.
In 1983, the Howell Area Chamber of Commerce applied for a R/UDAT (Regional/Urban Design Assistance Team) study, an American Institute of Architects program that brought a team of professionals to the city for a four-day period to study Howell's downtown, its ability to compete for regional shopping, and to make recommendations for improvements to re-vitalize the city. The team, in 1984, during the study took photographs, interviewed people, held forums, and in the end provided an outline of strategies.
American Institute of Architects Regional/Urban Design Assistance Team -
527 & 603 W. Grand River Avenue, Howell, Michigan - 1984
527 W. Grand River Avenue 603 W. Grand River Avenue Northeast corner of Grand River Avenue and Jewett St. looking south Neighborhood houses.
In 1983, the Howell Area Chamber of Commerce applied for a R/UDAT (Regional/Urban Design Assistance Team) study, an American Institute of Architects program that brought a team of professionals to the city for a four-day period to study Howell's downtown, its ability to compete for regional shopping, and to make recommendations for improvements to re-vitalize the city. The team, in 1984, during the study took photographs, interviewed people, held forums, and in the end provided an outline of strategies.
American Institute of Architects Regional/Urban Design Assistance Team -
323 West Grand River Avenue, First Presbyterian Church, Howell, Michigan - 1984
First Presbyterian Church
323 West Grand River Avenue, Howell , Michigan, 1984.
In 1983, the Howell Area Chamber of Commerce applied for a R/UDAT (Regional/Urban Design Assistance Team) study, an American Institute of Architects program that brought a team of professionals to the city for a four-day period to study Howell's downtown, its ability to compete for regional shopping, and to make recommendations for improvements to re-vitalize the city. The team, in 1984, during the study took photographs, interviewed people, held forums, and in the end provided an outline of strategies.
American Institute of Architects Regional/Urban Design Assistance Team -
401 W. Grand River Avenue, Howell Masonic Temple, Howell, Michigan - 1984
Howell Masonic Temple, 401 W. Grand River Avenue, Howell, Michigan, 1984.
Howell Masonic Lodge 38 F. & A.M.
Signage on outside of building: Masonic Temple
In 1983, the Howell Area Chamber of Commerce applied for a R/UDAT (Regional/Urban Design Assistance Team) study, an American Institute of Architects program that brought a team of professionals to the city for a four-day period to study Howell's downtown, its ability to compete for regional shopping, and to make recommendations for improvements to re-vitalize the city. The team, in 1984, during the study took photographs, interviewed people, held forums, and in the end provided an outline of strategies.
American Institute of Architects Regional/Urban Design Assistance Team -
Downtown Howell, Michigan 1984
Downtown Howell, Michigan -1984
112 E. Grand River Avenue, Howell, Michigan
Howell Travel Service
Partial view of 110 E. Grand River Avenue -
Downtown Howell, Michigan 1984
Downtown Howell, Michigan 1984
117 W. Grand River Avenue, Howell, Michigan
South side of Grand River Avenue
Pick-A-Pair Shoe Outlet
Partial view of Garlands Mens Apparel 118 W. Grand River Avenue
Vehicles. -
Downtown Howell, Michigan 1984
Downtown Howell, Michigan 1984
116 W. Grand River Avenue, Howell, Michigan
D&C Store - north east corner of the building.
Located on the south west corner of Grand River Ave. and Michigan Ave., known locally as Main Four.
View of Family Restaurand and other buildings on the south side of Grand River Ave. between Michigan Avenue and Walnut Street, looking west.
Vehicles and signage visible. -
Downtown Howell, Michigan 1984
Downtown Howell, Michigan 1984
116 W. Grand River Avenue, Howell, Michigan
D&C Store - north east corner of the building.
Located on the south west corner of Grand River Ave. and Michigan Ave., known locally as Main Four.
Unknown pedestrians and store signs are visible.
Select values for one or more Elements to narrow down your search.









